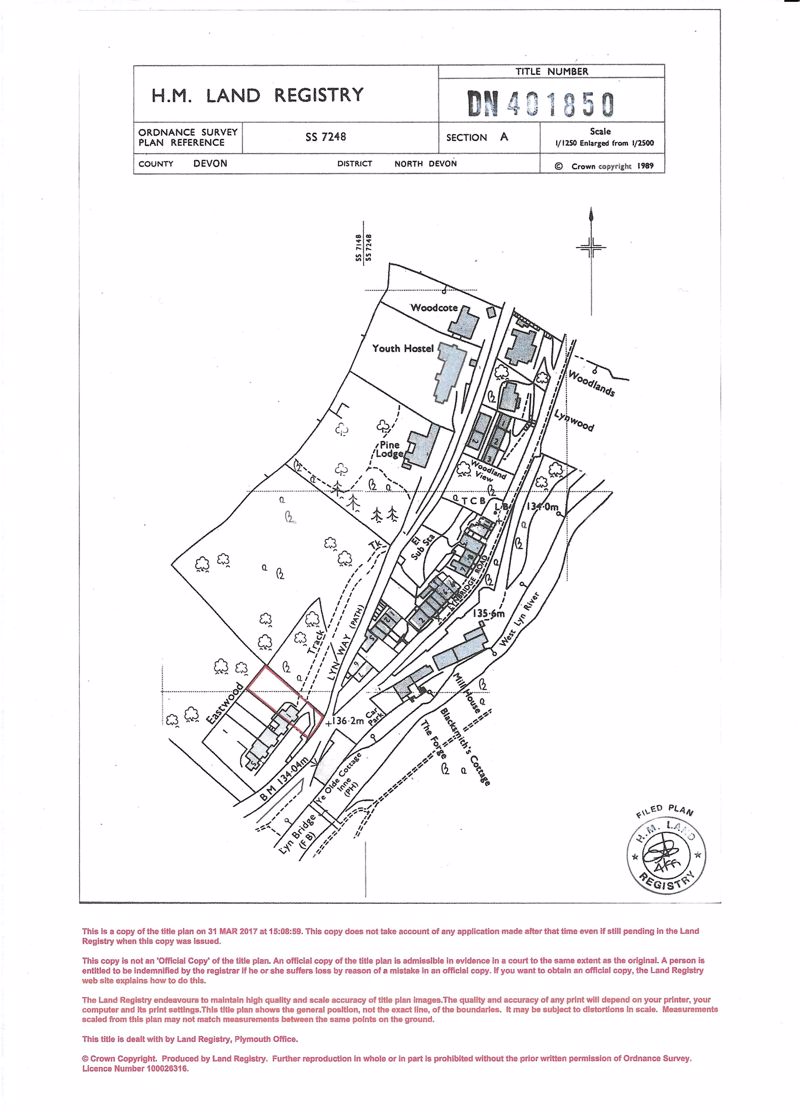Lynbridge, Lynton
£300,000
Please enter your starting address in the form input below.
Please refresh the page if trying an alternate address.
- Beautifully Presented Stone Cottage
- Two Double Bedrooms
- Garden Office/Summerhouse
- Patios and Terraced Garden
- Outdoor Kitchen/Barbecue Area
- Wonderful Woodland Views
- A Short Walk to Lynton & Lynmouth
- Great Walking from the Door
- Excellent Pub & On-Street Parking nearby
- Exmoor Coastal Village
A pretty, two-bedroom end of terrace stone house, with hillside gardens to the front and back and patios to the side. The elevated position gives a feeling of quiet & privacy and offers lovely views across the river, to the valley and woods beyond, Located near the excellent Cottage Inn in Lynbridge, less than a mile from the Exmoor seaside villages of Lynton & Lynmouth. Superb walking from the door – and perfect for work-from-home buyers, thanks to fast fibre broadband and a garden office.
Approach
The property is reached from the road outside through a cast iron gate. A sloping path and shallow steps rise to a gravelled area in front of the cottages. Beside the house, a wooden gate gives access to the side of the house & the garden. A double-glazed front door opens to a stone porch with hooks for coats and a built-in cupboard housing the central heating boiler.
Entrance Hall
Stone tiled floor. Doors to Kitchen/Breakfast room and Living room. Stairs to the first floor.
Living Room
Stripped wooden door. Stone tiled floor. Casement windows to the front with views to the woods opposite. Window to the side. Radiator. Attractive feature fireplace with cast-iron wood-burner on a slate hearth with wooden mantle and slate surround.
Kitchen/Breakfast Room
Stripped wooden door. Stone tiled floor. White-washed stone walls on two sides. Casement windows to the front with views to the woods. Built-in cupboard below. Radiator. Corner cupboard with space for a fridge/freezer. Space for a table and chairs. Stripped wooden door to the rear entrance. Archway into the kitchen area.
Kitchen area
Stone tiled floor. Window to the side. Range of hand-made wall and base units with wooden worktops over. Double-size electric range cooker with seven rings, electric ovens and grills below. Tiled splash-back with built-in shelf and lights. Single-drainer, 1½-bowl ceramic sink unit with chrome mixer tap. Space and plumbing for washing machine and dishwasher. Small island unit with wooden worktop, drawers and shelves below.
Rear Hall
Coat hooks and under-stairs storage area. Wooden door to rear.
First Floor Landing
Stairs, with fitted carpet rise to a half-landing, leading to both bedrooms and the bathroom. Double-glazed window to the rear.
Bedroom One
Stripped wooden door. Fitted carpet. Casement window to the front with lovely views over the woods and river. Radiator.
Bedroom Two
Stripped wooden door. Fitted carpet. Casement window to the front with lovely views over the woods and river. Radiator.
Bathroom
Stripped wooden door. Wood-effect Karndean laminate flooring. Double-glazed window to the rear. Radiator. Tongue-and-groove-clad to dado height on all sides. Four-piece bathroom suite, including: slipper bath on an angle from one corner, with free-standing swan-neck tap and shower attachment to the side; double shower cubicle with wall-mounted electric shower; low-level flush WC; wash basin in built-in unit. Ceiling hatch to loft area. (Not inspected.)
Outside
By the back door is a wide space with non-slip astro-turf and a cold-water tap. From the back door, a concrete path leads to the side of the house and a two-tier patio area (all with non-slip astro-turf). Wooden gate to the front. The patio has a built-in summer-kitchen area, with space for a barbecue, on the higher tier. A wooden summerhouse on the lower tier is equipped as a home-office, with power and broadband. Stone steps lead up to the rear garden, with garden shed and oil storage tank. The garden is very private (not overlooked by neighbours). A series of landscaped terraces rise steeply behind the house, giving lovely views to the woods across the valley.
Click to Enlarge
| Name | Location | Type | Distance |
|---|---|---|---|
Lynton EX35 6NR






.jpg)
.jpg)
.jpg)
.jpg)
.jpg)
.jpg)
.jpg)
.jpg)
.jpg)
.jpg)
.jpg)
.jpg)
.jpg)
.jpg)
.jpg)
.jpg)
.jpg)
.jpg)
.jpg)
.jpg)
.jpg)
.jpg)
.jpg)
.jpg)
.jpg)
.jpg)
.jpg)
.jpg)

.jpg)
.jpg)
.jpg)
.jpg)
.jpg)
.jpg)
.jpg)
.jpg)
.jpg)
.jpg)
.jpg)
.jpg)
.jpg)
.jpg)
.jpg)
.jpg)
.jpg)
.jpg)
.jpg)
.jpg)
.jpg)
.jpg)
.jpg)
.jpg)
.jpg)
.jpg)
.jpg)
.jpg)











