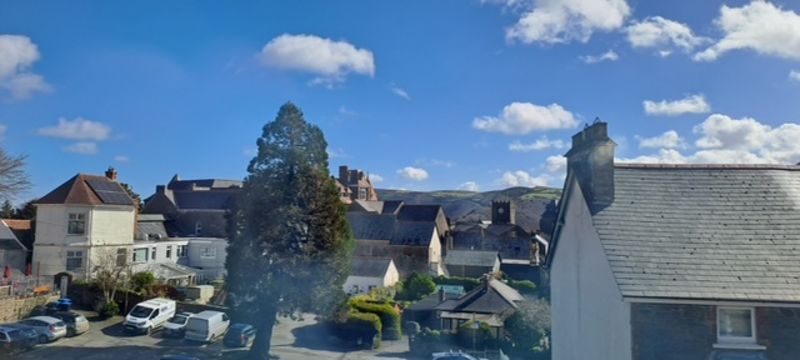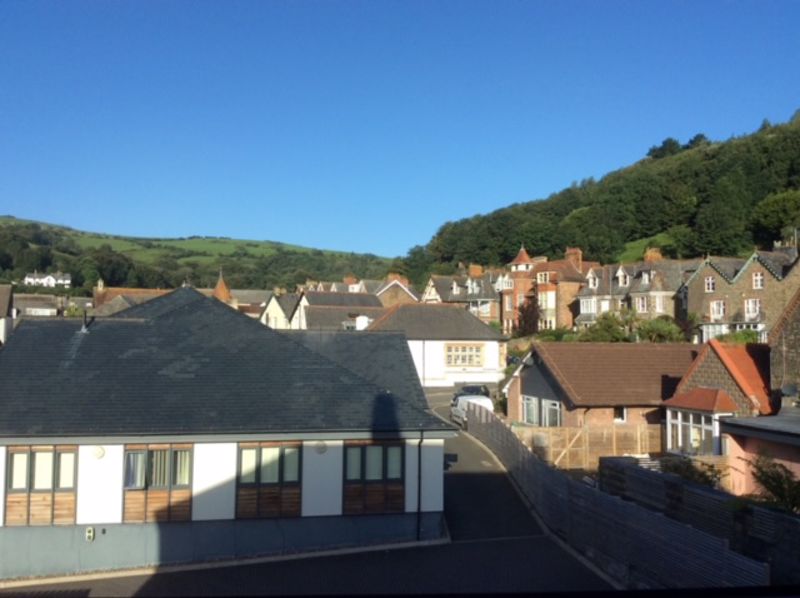16, Cross Street, Lynton
£200,000
Please enter your starting address in the form input below.
Please refresh the page if trying an alternate address.
- Two bedrooms
- 2nd & 3rd Floors
- Open-plan Kitchen-Lounge
- Village centre
- Near to shops, cafes & Car Park
- Far-reaching views
- Long lease
- Near to the famous Victorian Cliff Railway
- Short walk to The Valley of Rocks
- Exmoor National Park coastal village
A spacious two-bedroom flat in the centre of Lynton, with a car park near by. Converted in recent years from a Victorian family house into three flats with double-glazed windows and electric central heating. Arranged over two floors, with a large open-plan kitchen/living room, plenty of natural light, views and a large, shared storage shed.
Approach
From the pavement outside, three slate steps rise to the front door, which opens to the communal entrance hall.
Entrance hall
Fitted carpet. Stairs to half-landing and first floor.
Utility room
On the half-landing is a shared utility room containing a pressurised hot water tank and electric central heating boiler for each of the three flats.
Further stairs rise to the second floor. The interior front door to Flat 3 opens into a small entrance hall.
Hall
Wood-effect laminate flooring. Hooks for coats and space for boots etc. Carpeted stairs rise to the bedroom level. A door opens into the kitchen/living room.
Kitchen/Living room
Kitchen Area
Wood-effect laminate flooring. Double-glazed window to the rear (west facing) with views to fields outside the village. Radiator. A range of wall and floor kitchen units, with worktops over. Inset four-ring electric hob, with electric oven below and extractor hood with light above. Single drainer 1½-bowl stainless steel sink with swan-neck mixer tap. Integral dishwasher, washing machine and fridge-freezer. Space for a dining table and chairs.
Living room Area
Wood-effect laminate flooring. Three double-glazed windows to the front, with un-interrupted views across the village towards Countisbury Hill. Wall-mounted entry phone. Radiator. Door to under-stairs storage cupboard.
Upper landing
Fitted carpet. Doors to both bedrooms and bathroom.
Bedroom One
Fitted carpet. Radiator. Two velux-style windows in a sloping ceiling. Built-in cupboard/wardrobe. Eaves storage cupboard (boarded).
Bedroom Two
Fitted carpet. Radiator. Two velux-style windows in a sloping ceiling. Built-in cupboard/wardrobe. Eaves storage cupboard (boarded). Ceiling hatch with access to loft storage area.
Bathroom
Terracotta tiled flooring. Three-piece bathroom suite, including: panel-enclosed bath with mixer taps and shower attachment; low-level flush WC; pedestal wash basin with mirror and light above. Heated towel rail. Extractor unit.
Storage
As well as the eaves storage, loft area and under-stairs cupboard, the flat benefits from a large block-built storage shed to the rear of the property, which is shared with the other two flats.
Tenure
The flat is held on a long lease of 880 years from November 2009 and now has around 865 years remaining.
Charges
We understand, from the owners, that there is no formal service charge. However, the owners of the three flats each pay one third of any maintenance costs required, plus an annual sum (currently £300) to cover the cost of buildings insurance, electricity to the common area and maintenance of the fire alarm system.
Services
Mains electricity, water and drainage.
Council Tax
Band B
EPC
The EPC rating is E
Click to Enlarge
| Name | Location | Type | Distance |
|---|---|---|---|
Lynton EX35 6HG






.jpg)
.jpg)
.jpg)
.jpg)
.jpg)
.jpg)
.jpg)
.jpg)
.jpg)


.jpg)
.jpg)
.jpg)
.jpg)
.jpg)
.jpg)
.jpg)
.jpg)
.jpg)












