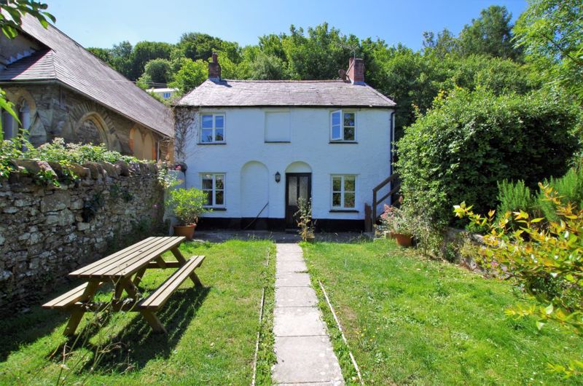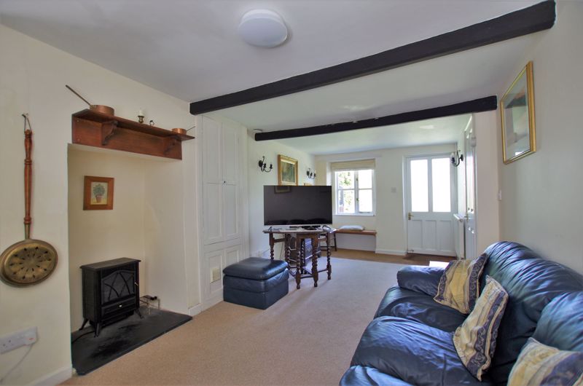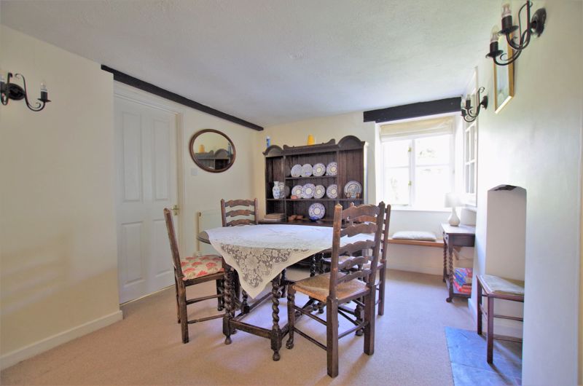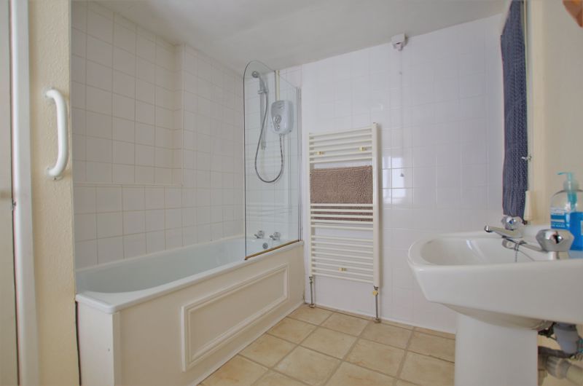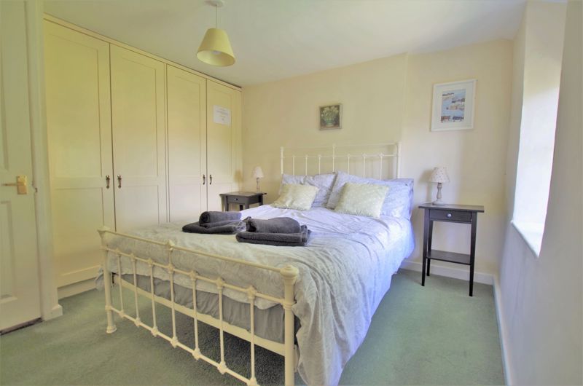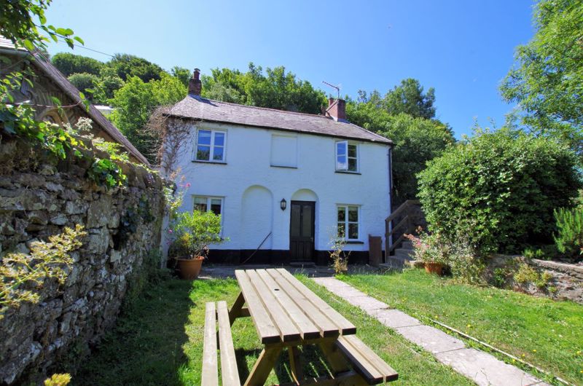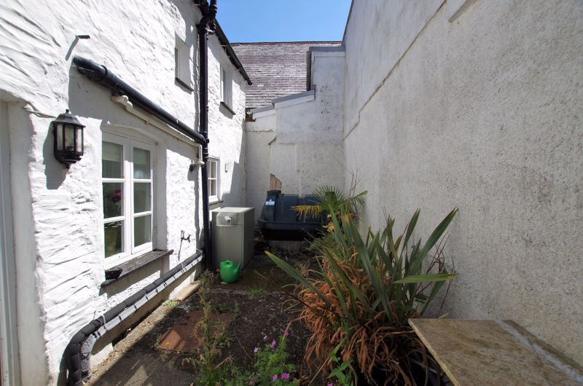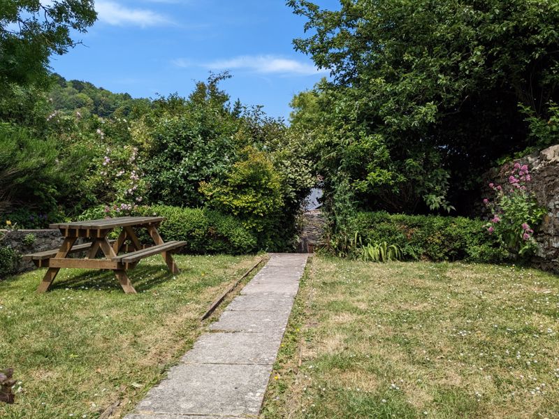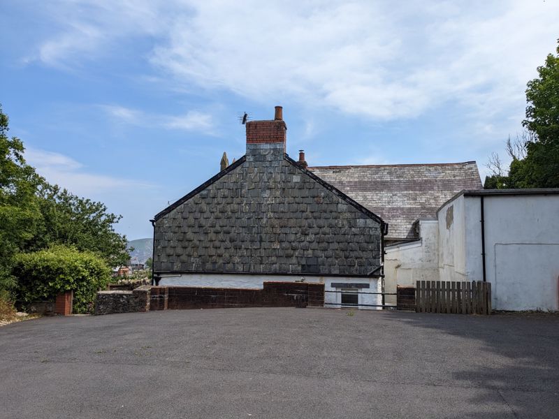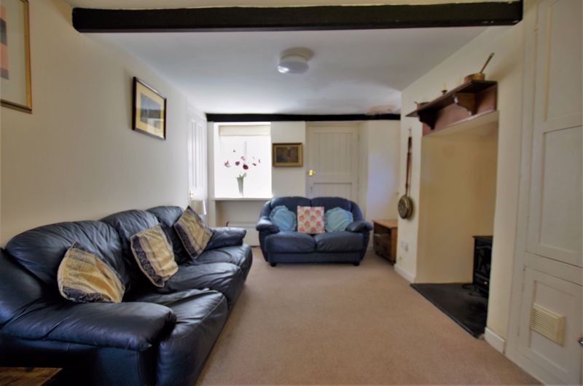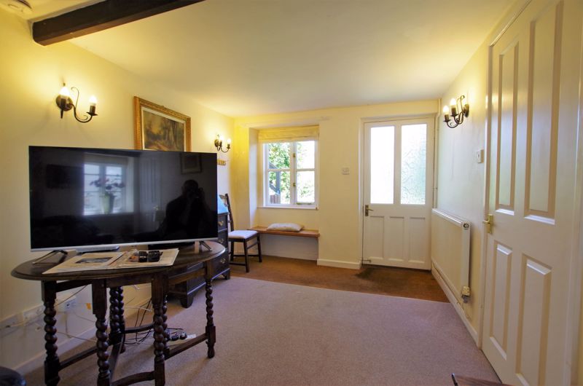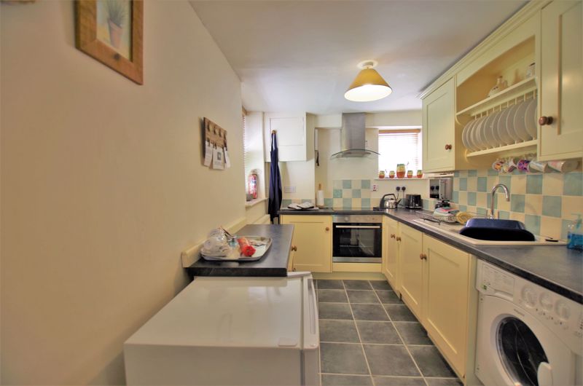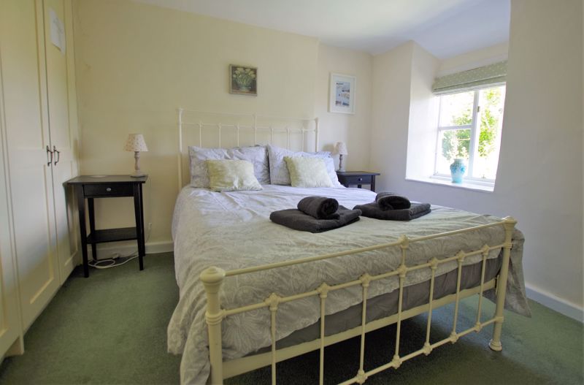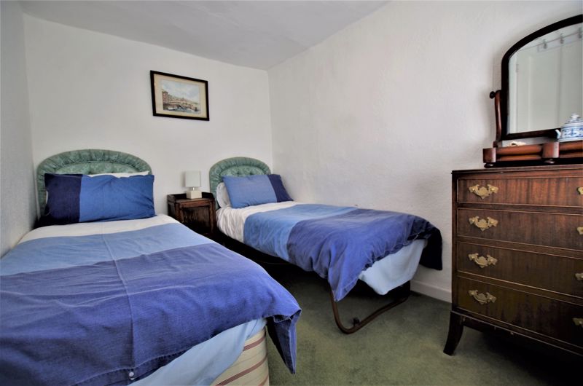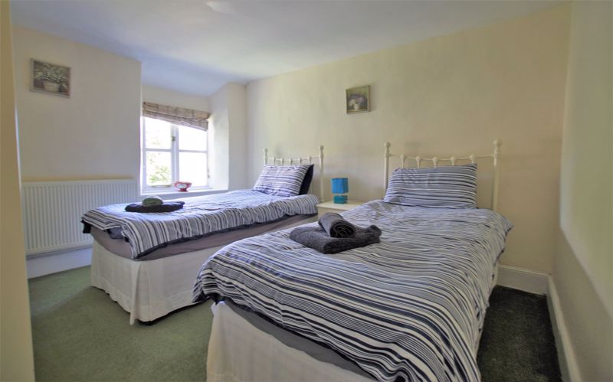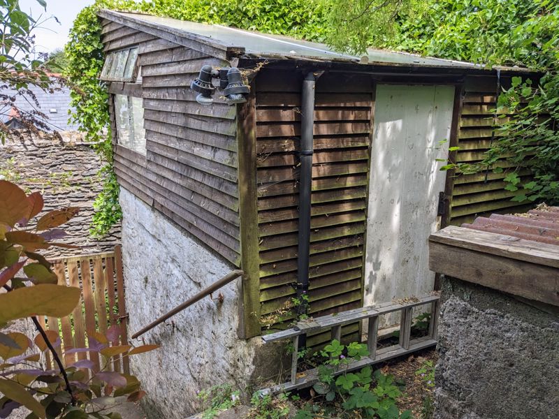Blackmores Path, Lynton
£335,000
Please enter your starting address in the form input below.
Please refresh the page if trying an alternate address.
- Detached Stone Cottage
- Three Bedrooms
- Two Receptions
- Level garden
- Two Parking Spaces
- Oil Central Heating
- Views
- Exmoor National Park seaside village
A cosy three-bedroom detached stone cottage with garden, brick shed and two parking spaces. Located in a quiet, tucked-away position away from traffic. Partial sea views and views across the village. Two parking spaces. Currently holiday let, but also ideal as a full-time residence.
Approach
The cottage can be approached by foot from Blackmores Path, where a wooden gate opens to steps leading up past a brick-built shed (with power and light), through a shrubbery, to a lawned front garden. A paved path leads to the front door. By car, the approach is via the car park for Lyn Lodge, beside the cottage. The cottage has two parking spaces. A picket gate opens to steps, which descend to the front garden, near the front door.
Living Room
Fitted carpet. Radiator. Wood-framed casement window with sealed-unit double-glazed glass to the front. Wooden window-seat below. Double-glazed casement windows to the rear and side. Door to rear courtyard. Built-in storage cupboard. Built-in cupboard with pressure vessel and heating control unit. Feature fireplace with slate hearth and wooden mantle over. Door to
Dining Room
Fitted carpet. Radiator. Wood-framed casement window with sealed-unit double-glazed glass to the front. Wooden window-seat below. Small feature fireplace. Open arch to the kitchen. Stairs to the first floor.
Kitchen
Lino flooring. Single-glazed windows to the side and rear. Radiator. Range of wall and base units with worktops over. Four-ring electric hob with extractor unit and lights above, electric oven and grill below. Single drainer ceramic sink with swan-neck mixer tap. Tiled splashbacks on two sides. Wall-mounted cupboard with electricity meter and consumer unit. Integral fridge. Space and plumbing for washing machine. Space for freezer.
First Floor Landing
Fitted carpet. Radiator. Single-glazed window to the rear. Doors to three bedrooms and bathroom.
Bedroom Three
Fitted carpet. Radiator. Single-glazed window to the rear.
Bathroom
Lino flooring. Single-glazed casement window to the rear. Three-piece bathroom suite, including: panel-enclosed bath with wall-mounted electric shower above; pedestal wash basin; low-level flush WC. Tiled on two walls to ceiling height. Heated towel rail. Cupboard housing factory-lagged hot water tank.
Bedroom One
Fitted carpet. Radiator. Wood-framed casement window with sealed-unit double-glazed glass to the front. Partial sea view. Built-in wardrobes.
Bedroom Two
Fitted carpet. Radiator. Wood-framed casement window with sealed-unit double-glazed glass to the front. Partial sea view. Built-in wardrobe. Built-in dressing table with mirror above.
Outside (Rear)
A concrete-paved area to the rear with access from the side. Exterior boiler (central heating) and an oil tank.
Outside (Front)
A good-sized level garden, mainly laid to lawn, with a large area of shrubbery and paved areas, with great potential.
Parking
The cottage has two parking spaces in the nearest corner of the adjacent private car park, directly next to the cottage.
Exterior
The exterior has white painted stone walls under a pitched roof. (Natural slate-tiled to the front and man-made tiles to the rear.) Slate tiled on the western wall. Please note: although the cottage has no party walls with another property, it touches the building behind it in one corner. (Sometimes described as link-detached.)
Click to Enlarge
| Name | Location | Type | Distance |
|---|---|---|---|
Lynton EX35 6AP






