Park Gardens, Lynton
£325,000
Please enter your starting address in the form input below.
Please refresh the page if trying an alternate address.
- Family House
- 5-beds
- 3-baths
- Lovely views
- First floor deck
- Terraced back garden
- Needs modernisation and decs
- Exmoor National Park coastal village
GREAT NEW PRICE for this large, 5-bedroom,3-bath family house with patio front garden and terraced rear garden. Needs modernisation to provide a comfortable family home. Some Double-glazing & oil-fired central heating.
From the road outside, a wrought-iron gate opens to a short concrete path and steps passing the front patio, to the front door.
Entrance Porch
Part glazed door leads to
Hall
Original tiled flooring. Radiator. Doors to Living Room and Kitchen. Stairs to first floor.
Living Room
Fitted carpet. Slate hearth with a cast-iron mantle and surround with tiled insets. Wood burner. Radiator. Single-glazed windows in bay to front.
Kitchen
Back door to paved courtyard. Single-glazed window to rear. Range of wall and base kitchen units with worktops over. Space for oven. Space and plumbing for washing machine. Stainless steel single sink and drainer with chrome swan neck mixer tap. Space and plumbing for dishwasher. Space for fridge-freezer. Built-in cupboards with hot water tank. Boiler is set into an old fireplace covered by louvre doors. Built in dresser shelves above and a cupboard below. Radiator. Consumer unit and fuse board. Door leads to
Back Patio
Oil tank. Space for bins
First floor
Landing
Stairs to second floor. Doors to bedrooms One and Two. Door to Bathroom Two. Door to decked patio. Fuse board.
Bedroom One (with En-suite)
Fitted carpet. Double-glazed window to the front with radiator below. Archway leads to the fitted wardrobe with cupboards above. Louvre doors lead to.
En-suite
Fitted shower cubicle; pedestal wash basin with tiled splash back; and low-level flush WC. Radiator. Double-glazed windows to the rear.
Bedroom Two
Radiator. Double-glazed window to the front.
Bathroom Two
Three-piece bathroom suit including: panel-enclosed bath; Pedestal wash basin. Low level flush WC. Radiator. Opaque double-glazed window to the rear.
Second Floor
Landing
Doors to bedrooms three, four, five and Bathroom Three and walk-in cupboard.
Bedroom Three
Radiator. Double-glazed window to the front with views over the village.
Bedroom Four
Radiator. Double-glazed windows to front with views over the village.
Bedroom Five
Radiator. Velux-style double-glazed window to rear overlooking the garden.
Bathroom Three
Exposed wooden floorboards. Radiator. Velux-style double-glazed window to rear, overlooking the garden. Three-piece bathroom suit including: panel-enclosed bath; Pedestal wash basin. Low level flush WC. Radiator.
First Floor Deck
Door from first floor landing leads to an open decked area, perfect for BBQs and family events. Steps lead to
Rear Garden
Terraced garden with large brick-built shed at the top tier gives, far-reaching views across the village and to the sea.
Click to Enlarge
| Name | Location | Type | Distance |
|---|---|---|---|
Lynton EX35 6DF






.jpg)
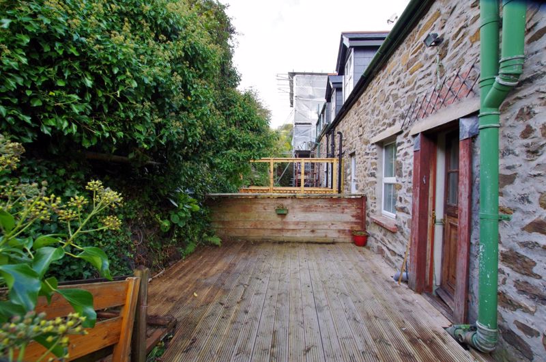
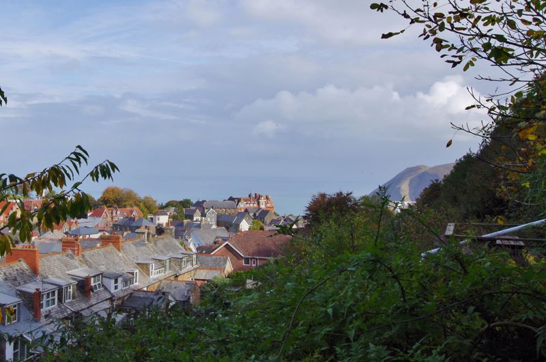
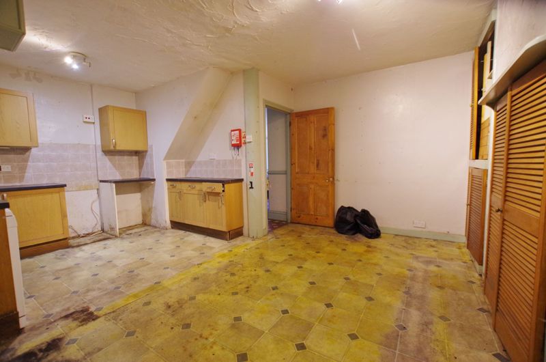
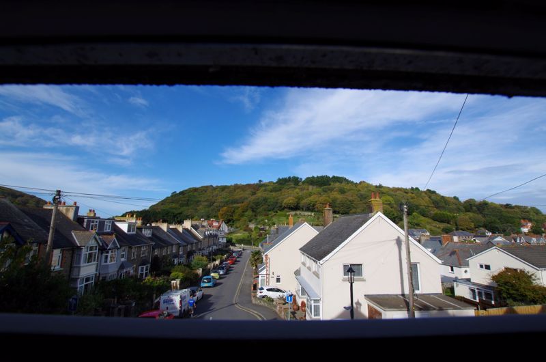
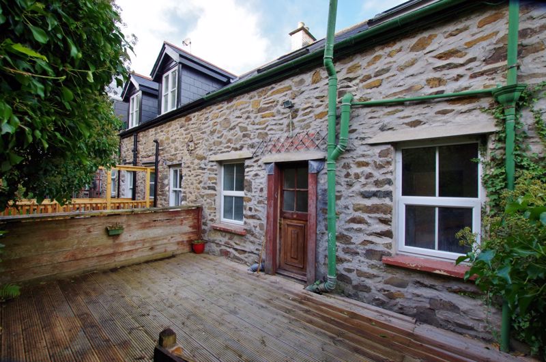
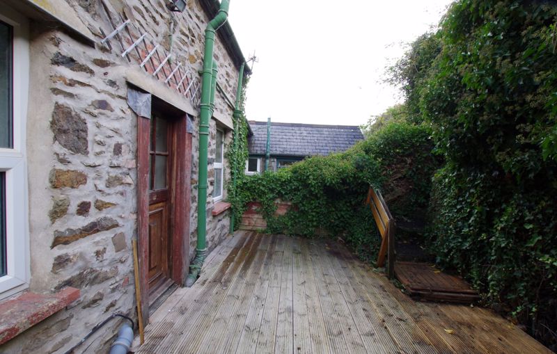
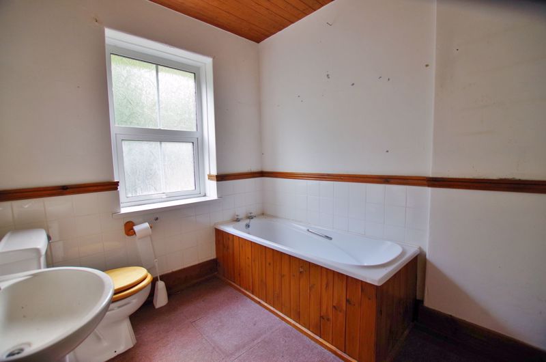
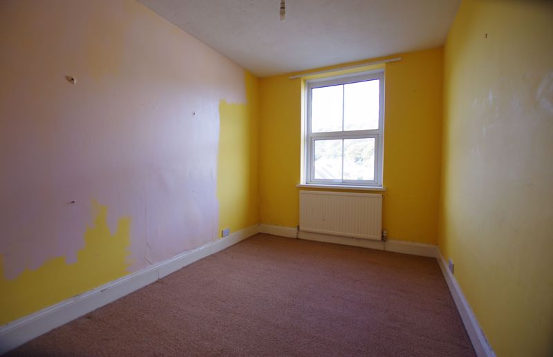
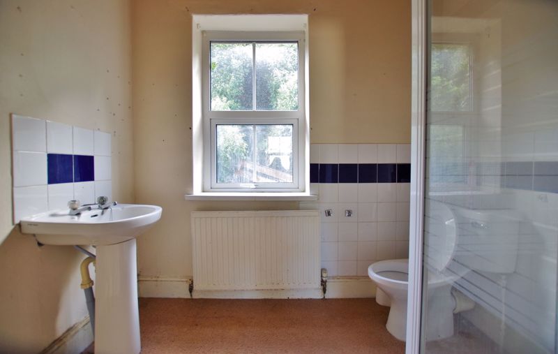
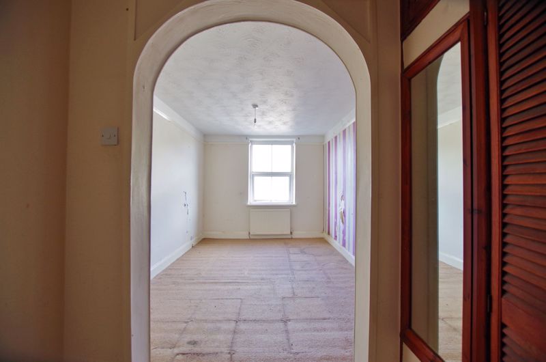
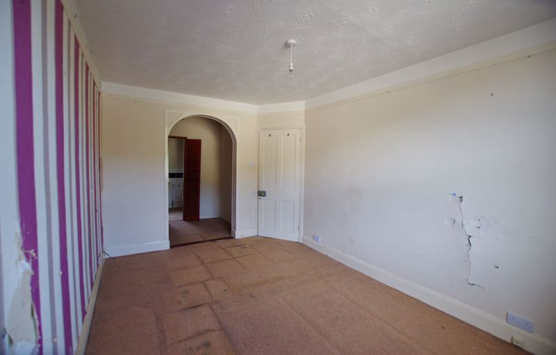
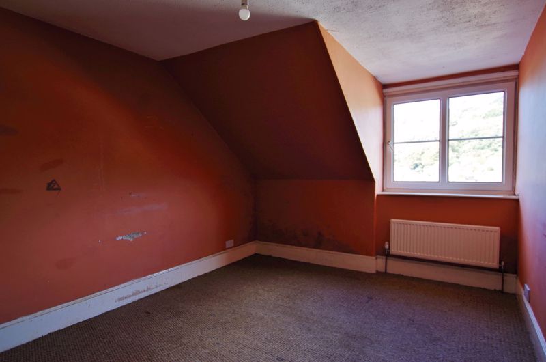
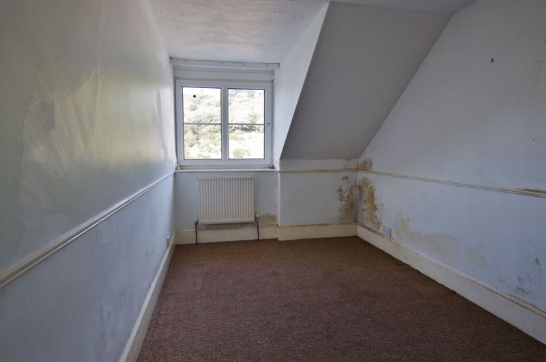
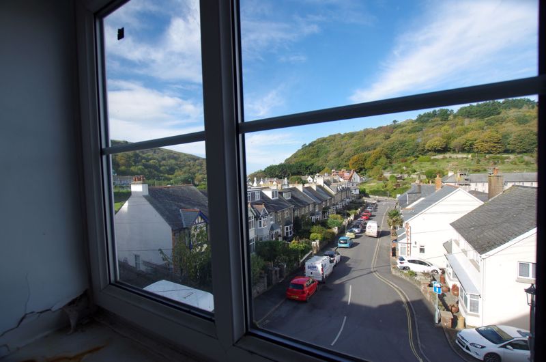
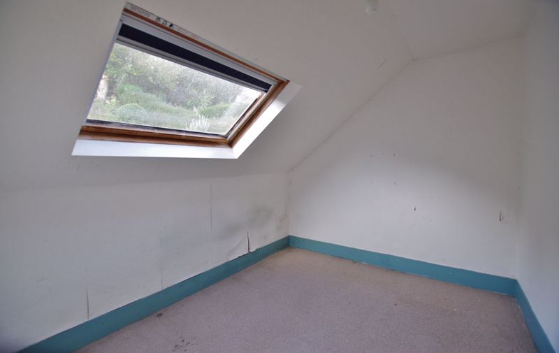
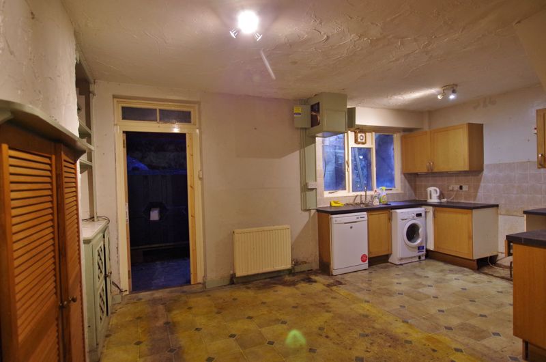
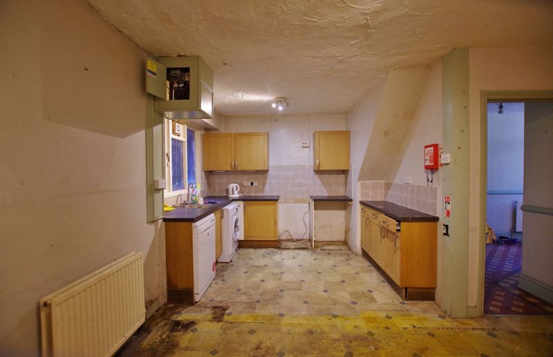

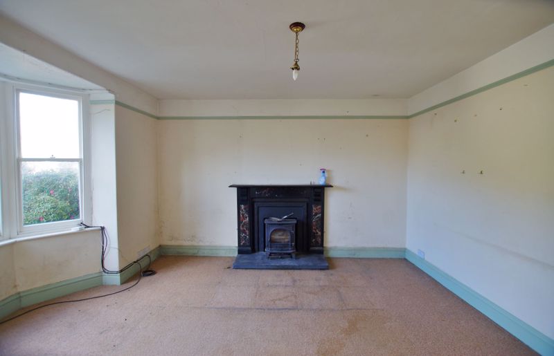
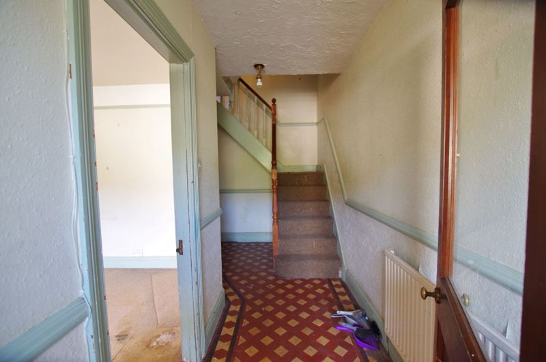
.jpg)
.jpg)

















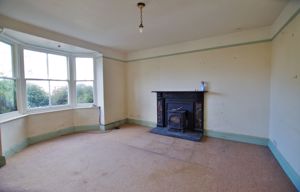


.jpg)










